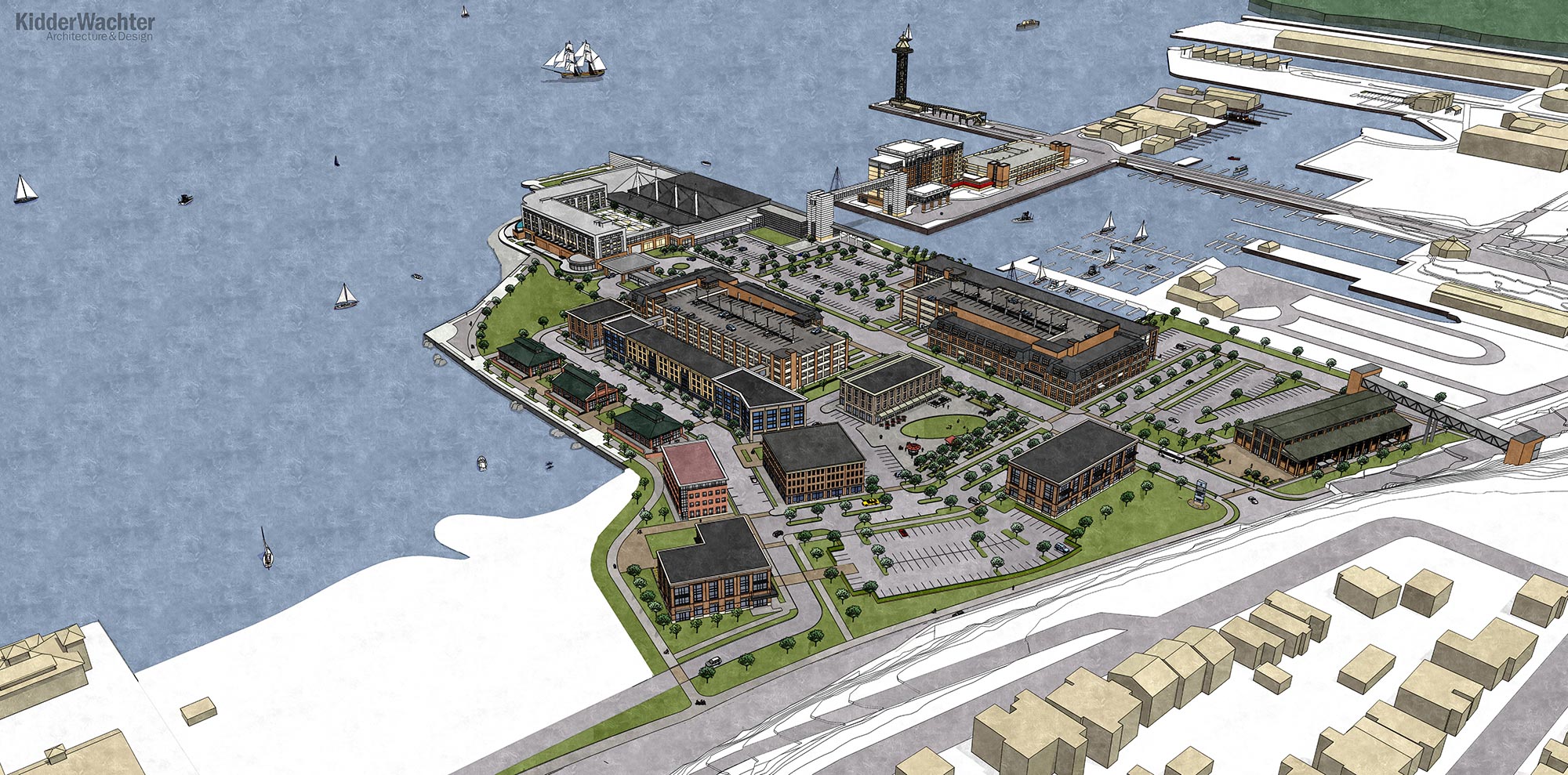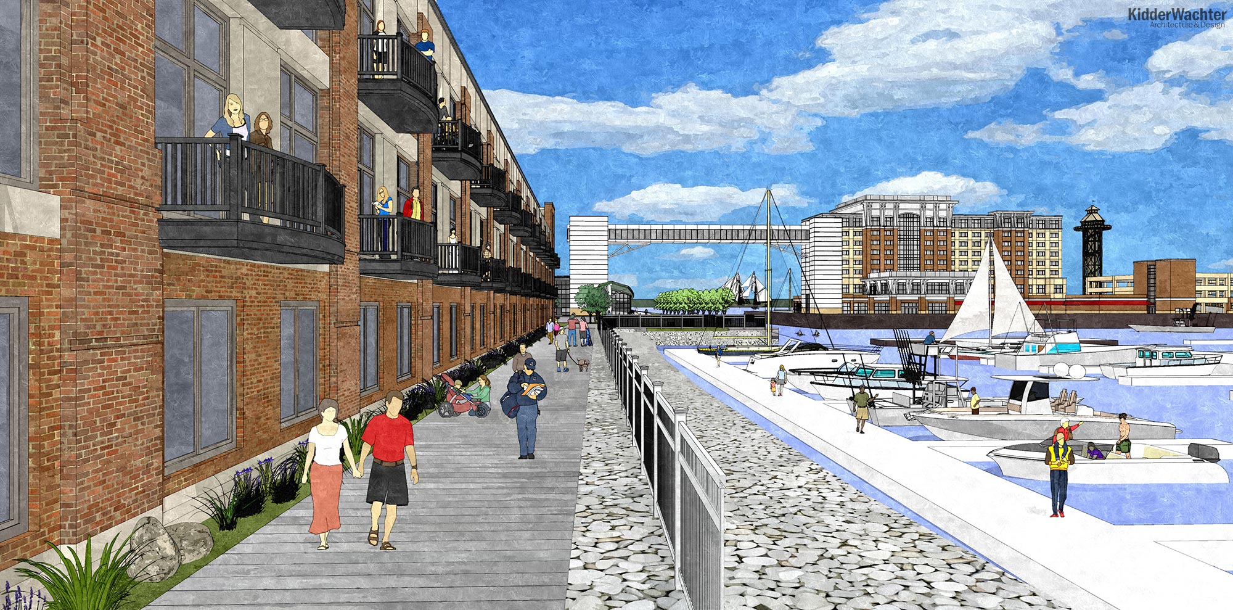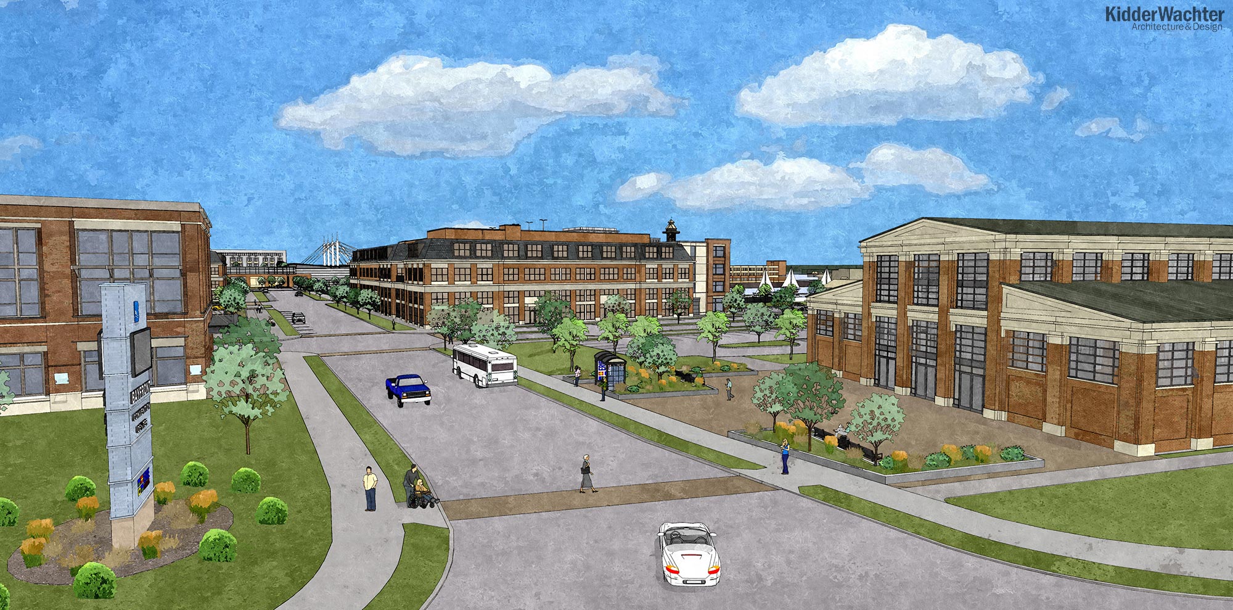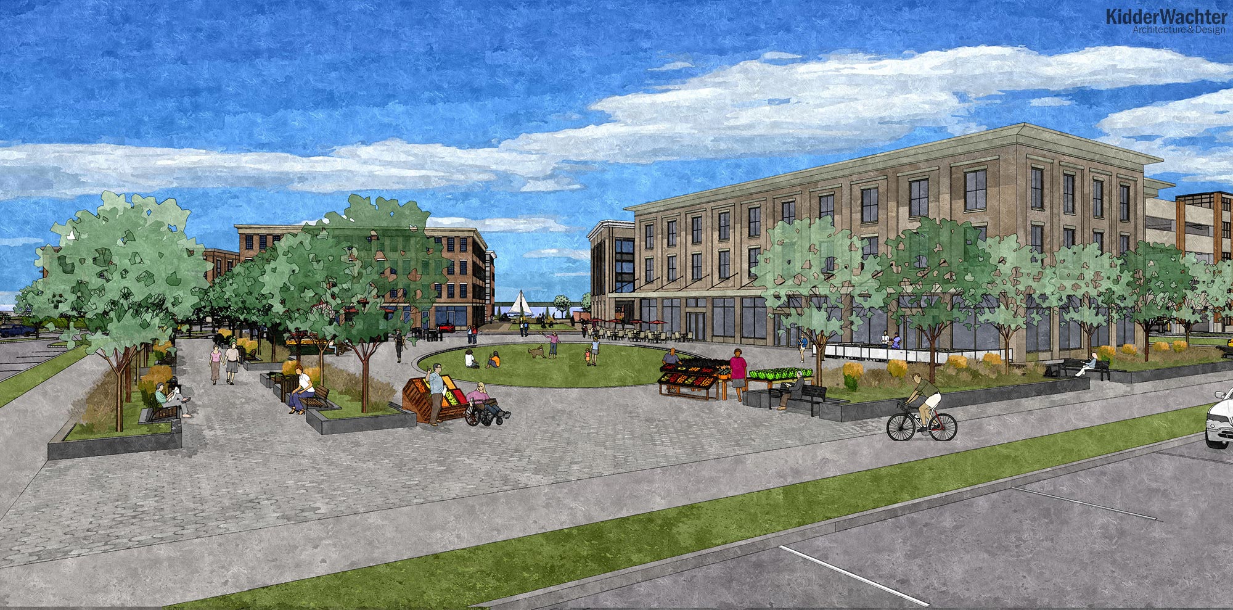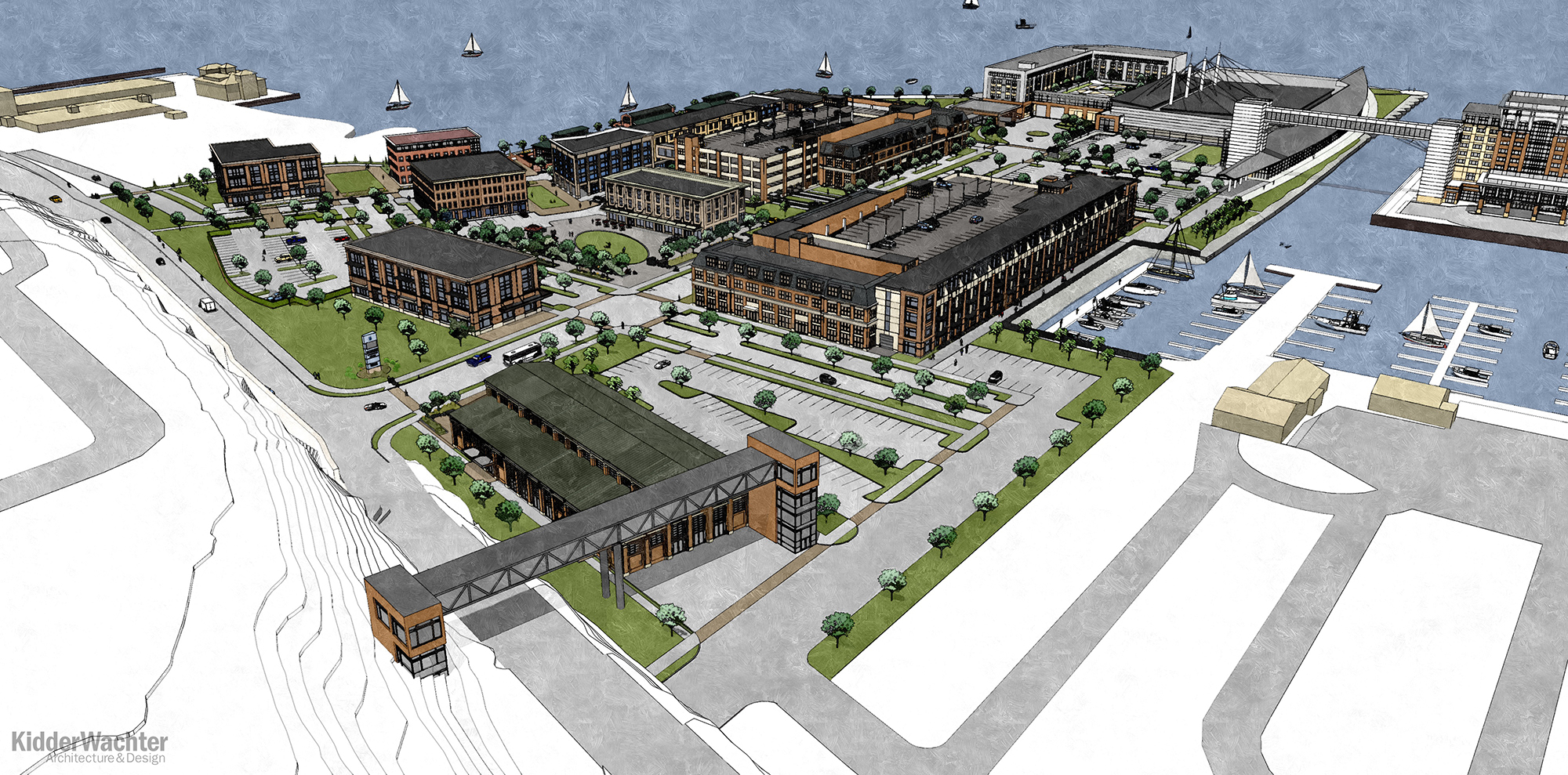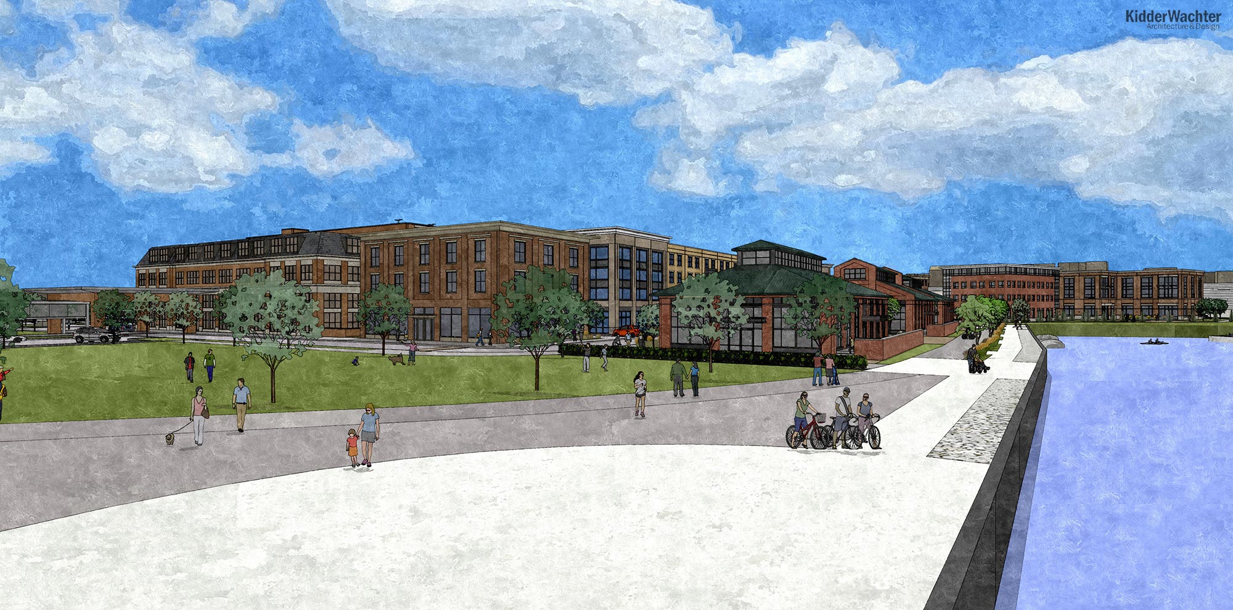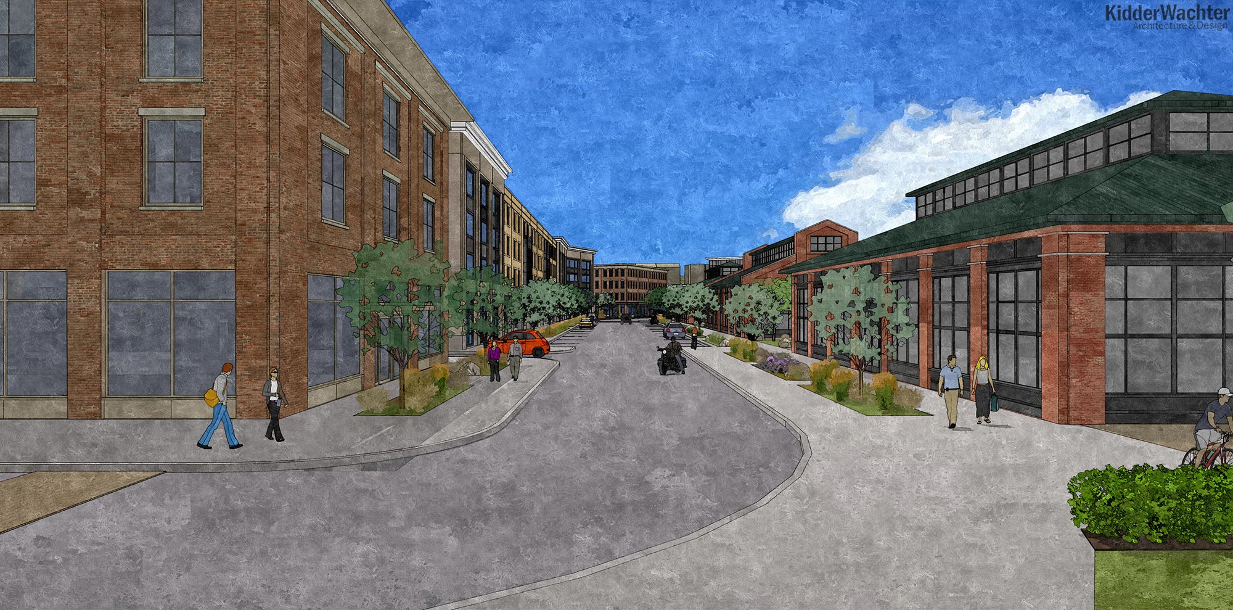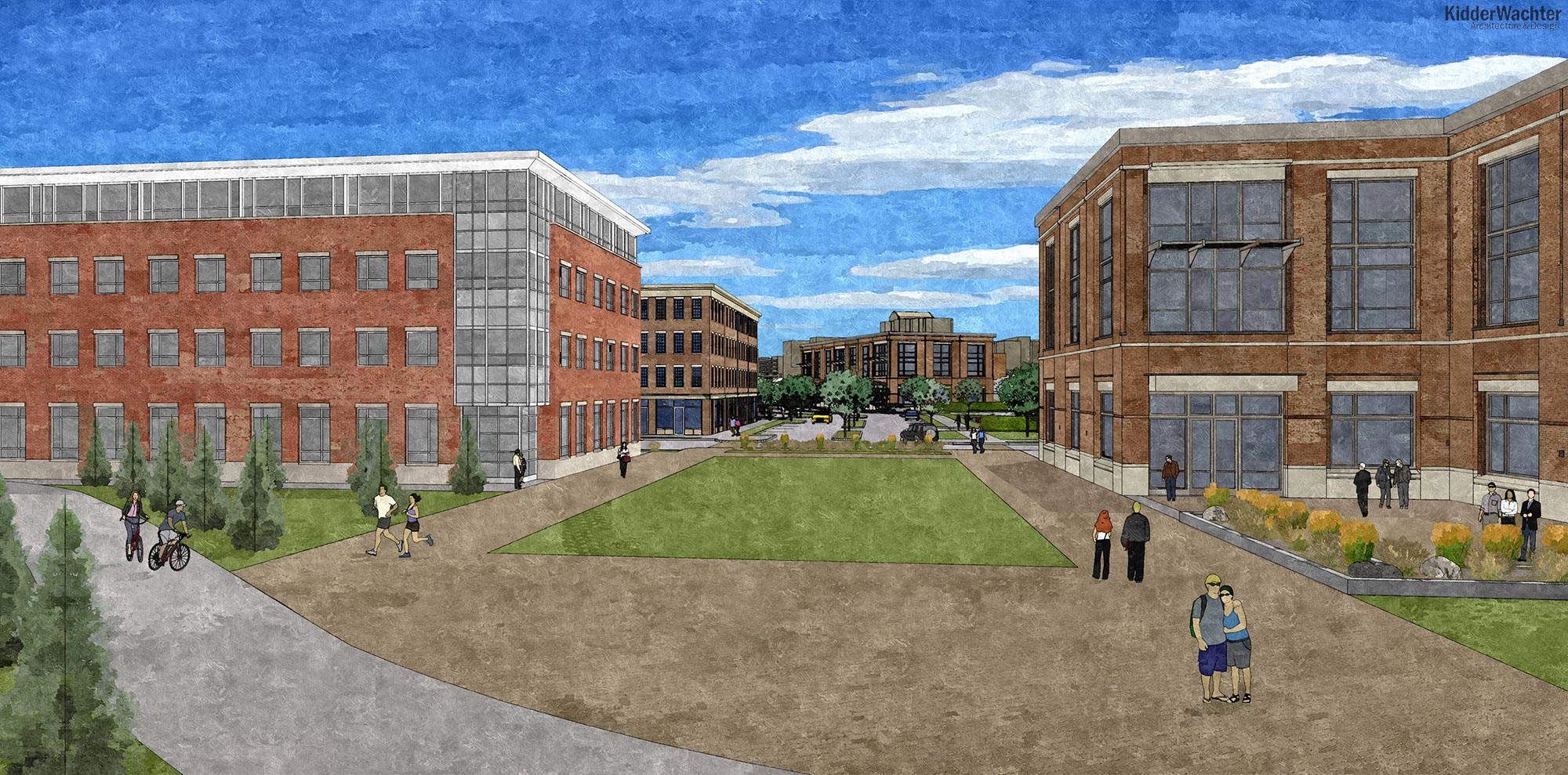FAQ
Q: What is the goal for the Bayfront Place Development Plan?
A: The goal for the Development Plan is to transform Erie’s waterfront into a vibrant and pedestrian friendly, mixed use neighborhood that will contribute to the vitality of the City of Erie and the region.
Q: What’s the acreage of the Bayfront Place property and what area does that include?
A: Bayfront Place is a 29 acre site, owned by Erie Events (Erie County Convention Center Authority), that includes the former GAF shingle plant property and the land occupied by the Bayfront Convention Center. A new Courtyard by Marriott Hotel, a 283 space parking garage and 8,600 square feet of leasable commercial space are currently under construction and will be complete in 2016.
Q: What did the Kidder Wachter Architecture and Design team study relevant to the community and this site before developing the plan?
A: To create the Development Plan, Kidder Wachter Architecture & Design reviewed past planning efforts for this site, other plans for our region, including Destination Erie’s Emerge 2040 and the Erie Downtown Master Plan, and successful waterfront development projects in Pennsylvania and throughout the United States.
Q: Did KWAD take into account community input solicited in prior years?
A: Principals that guided the design of the Development Plan included community input, market studies and discussions with elected officials and stakeholders. Surveys conducted by Erie Events were evaluated and considered in this plan.
Q: What types of buildings will be featured on this site?
A: The Development Plan promotes new restaurants and retail spaces at ground level with residential apartments and condominiums on upper floors. A market house and new office buildings will be located on the south of the site. The proposed buildings are organized around a network of parks and open spaces providing “view corridors” of Presque Isle Bay.
Q: How much of the site is dedicated to parks and open space?
A: More than 40% of the site is dedicated to parks and open space, making this site a valuable public amenity. The remainder of the site is divided by 32% of the site with structures, 15% is parking and 12% are roads.
Q: How can people access this site?
A: The Development Plan for Bayfront Place creates a neighborhood and employment center that will also provide recreation and entertainment for people visiting Erie’s Bayfront. The site is connected to the Bayfront Parkway and existing pedestrian and bicycle paths with a proposed pedestrian bridge over the Bayfront Parkway that will greatly improve Bayfront Place’s connection to downtown Erie and nearby neighborhoods.
Q: What is the total amount square feet for the new development?
A: The Bayfront Place Development Plan includes 790,000 square feet of new development with an estimated construction cost between $200 to $300 million dollars.
Q: Will this site generate any taxes?
A: Once the site is fully developed, it will generate an estimated $7-10 million in property tax annually and will create thousands of short and long term jobs.





